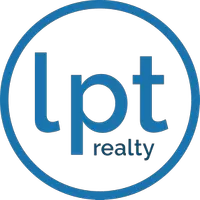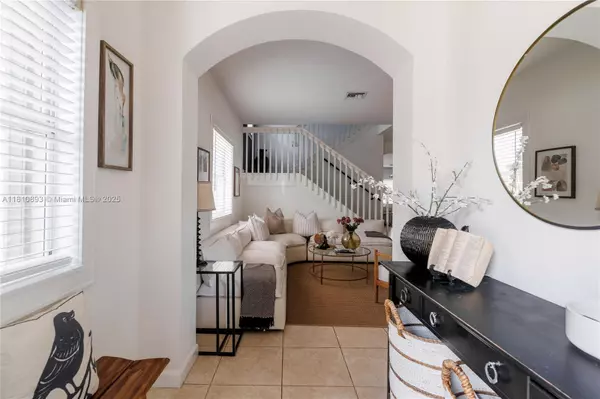$530,000
$535,000
0.9%For more information regarding the value of a property, please contact us for a free consultation.
4 Beds
3 Baths
2,322 SqFt
SOLD DATE : 07/28/2025
Key Details
Sold Price $530,000
Property Type Single Family Home
Sub Type Single Family Residence
Listing Status Sold
Purchase Type For Sale
Square Footage 2,322 sqft
Price per Sqft $228
Subdivision Bali At Oasis
MLS Listing ID A11810893
Sold Date 07/28/25
Style Two Story
Bedrooms 4
Full Baths 2
Half Baths 1
Construction Status Resale
HOA Fees $93/mo
HOA Y/N Yes
Year Built 2007
Annual Tax Amount $6,288
Tax Year 2024
Contingent No Contingencies
Lot Size 4,000 Sqft
Property Sub-Type Single Family Residence
Property Description
Charming lakefront 4-bedroom, 2.5-bath single-family home in the gated community of Isles of Oasis. This two-story property features a bright, open-concept layout with white kitchen cabinets, granite countertops, stainless steel appliances, and a wine fridge. The spacious backyard is perfect for entertaining—complete with covered terrace, BBQ grill, string lighting, and tranquil lake views. Ceramic and laminate flooring throughout, 2-car garage, and plenty of natural light. Community amenities include a clubhouse, resort-style pool, gym, and event space. Located near the FL Turnpike, schools, shopping, and more.
Location
State FL
County Miami-dade
Community Bali At Oasis
Area 79
Direction From the Florida Turnpike, take Exit 2 toward Campbell Drive. Head east on NE 8th St (Campbell Dr), then turn right onto NE 33rd Ave. Continue straight until NE 36th Ave Rd and turn left. The property will be on your right-hand side.
Interior
Interior Features Dining Area, Separate/Formal Dining Room, Dual Sinks, Family/Dining Room, First Floor Entry, Separate Shower, Upper Level Primary, Walk-In Closet(s)
Heating Central
Cooling Central Air
Flooring Ceramic Tile, Laminate, Tile
Appliance Dryer, Dishwasher, Electric Range, Disposal, Microwave, Refrigerator, Washer
Exterior
Exterior Feature Barbecue, Fence, Lighting, Storm/Security Shutters
Parking Features Attached
Garage Spaces 2.0
Pool None, Community
Community Features Clubhouse, Gated, Home Owners Association, Maintained Community, Pool
View Y/N Yes
View Lake
Roof Type Spanish Tile
Garage Yes
Private Pool Yes
Building
Lot Description < 1/4 Acre
Faces Northeast
Story 2
Sewer Public Sewer
Water Public
Architectural Style Two Story
Level or Stories Two
Structure Type Block
Construction Status Resale
Others
HOA Fee Include Common Area Maintenance
Senior Community No
Tax ID 10-79-15-004-0870
Security Features Gated Community,Smoke Detector(s)
Acceptable Financing Cash, Conventional, FHA, VA Loan
Listing Terms Cash, Conventional, FHA, VA Loan
Financing VA
Special Listing Condition Listed As-Is
Read Less Info
Want to know what your home might be worth? Contact us for a FREE valuation!

Our team is ready to help you sell your home for the highest possible price ASAP
Bought with Real Broker, LLC
"Molly's job is to find and attract mastery-based agents to the office, protect the culture, and make sure everyone is happy! "







